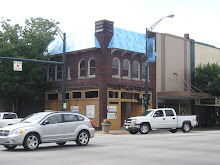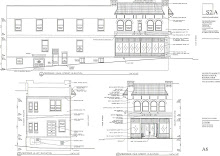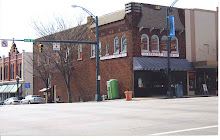Monday, November 3, 2008
Friday, September 19, 2008
Pottery Gallery

Now that the work on the loft is nearing completion focus has shifted to the 1st floor gallery and studio. The windows and trim are close to being completed and this week the tin ceiling was put back in place. Next will be the paint and flooring. It's amazing the difference the windows on the Innes st. side have made to the building, not only from the outside but also to the interior. The natural light that streams in illuminates the gallery in a way that I never could have imagined. I can't wait to see the display windows lined with pottery.
Wednesday, August 27, 2008
Refinished floors


The upstairs floors have been sanded and refinished. They turned out so pretty. Chad, our contractor, told me they would be beautiful and had very specific ideas about how they should be finished...."Clear with three coats of semi-gloss polyurethane". I have to say, I cringed at the thought that the floors would turn out too light without stain. But, as usual, Chad knew what he was talking about. As soon as the floor sander made it's first pass I could see what he meant. The wood is yellow heart pine and is cut on the vertical.....I think I'm saying that right. In any case. The wood grain and natural color is gorgeous and unlike anything I have ever seen. Thanks Chad!
Tuesday, August 26, 2008
Elevator mural completed

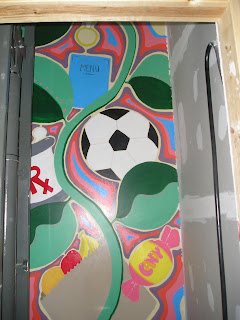



The elevator mural is finished. While acknowledging all of the businesses that have occupied the building, I wanted to recognize the fact that it is now also a residence. I did this by adding a pot at the top with the inscription "Goins House, Est. 2008". Some of the other things that it has been over the years is a grocery store, a building and loan, a restaurant, a confectionary, a jewelry store and, just prior to renovation, a soccer supply shop. The upstairs, soon to be our home, used to house accounting, law and insurance offices. For many years there was a huge Pilot Life Insurance sign on the roof. You can just barely see it in the 1928 picture at the bottom of this page. Going by pictures that we have of the building through the years we know that this sign was up there for at least 30 years. It's gone now but has been recreated in the elevator shaft.
Sunday, August 24, 2008
Changes


 Things are changing quickly at 101 S. Main St. As we near completion of our upstairs residence I remember that we also have a pottery studio and gallery to complete. We hope to be up and running before the holidays. This is an ambitious goal but one that we feel is necessary.
Things are changing quickly at 101 S. Main St. As we near completion of our upstairs residence I remember that we also have a pottery studio and gallery to complete. We hope to be up and running before the holidays. This is an ambitious goal but one that we feel is necessary. The floors upstairs are in the finishing process. They receive their third coat of poly. in the morning. Later in the week the lighting fixtures will be installed.
The focus now moves to the exterior and the retail level. Workers are currently remaking the faux mansard style roof on the front and side of the building and work continues on the storefront.
Monday, August 4, 2008
Elevator mural
With an eye to our future, we added an elevator to our building. At first we said we were doing it for our parents, and we were, but we also knew that there would come a day that we would need it as well. It's a residential elevator that will have stops on all three levels. Since there will be doors on two sides, and since the interior doors are glass, we decided to paint a mural in the elevator shaft. Actually, I have to give the credit for this idea to our contractor, Chad. When he suggested this idea I wasn't entirely sure I wanted to take on such a huge project....especially since I am not a mural painter. Obviously, as a potter, I lean more to three dimensional art.  However, the idea grew on me and I decided to attempt a representation of everything that has ever occupied the building. Over the years, between the different floors, the property has housed everything from a barbershop to attorney's offices. I'm over half way to completion. I'm excited about getting it finished(I'm on my way to work on it as soon as I finish this post). I think it's a neat way to honor our building's past. I'll post more pictures when it's finished.
However, the idea grew on me and I decided to attempt a representation of everything that has ever occupied the building. Over the years, between the different floors, the property has housed everything from a barbershop to attorney's offices. I'm over half way to completion. I'm excited about getting it finished(I'm on my way to work on it as soon as I finish this post). I think it's a neat way to honor our building's past. I'll post more pictures when it's finished.

 However, the idea grew on me and I decided to attempt a representation of everything that has ever occupied the building. Over the years, between the different floors, the property has housed everything from a barbershop to attorney's offices. I'm over half way to completion. I'm excited about getting it finished(I'm on my way to work on it as soon as I finish this post). I think it's a neat way to honor our building's past. I'll post more pictures when it's finished.
However, the idea grew on me and I decided to attempt a representation of everything that has ever occupied the building. Over the years, between the different floors, the property has housed everything from a barbershop to attorney's offices. I'm over half way to completion. I'm excited about getting it finished(I'm on my way to work on it as soon as I finish this post). I think it's a neat way to honor our building's past. I'll post more pictures when it's finished.
Early interior pictures
These pictures were taken of the upstairs interior around the time the we purchased the building. We couldn't even get into the back two rooms because they were so full of stuff. These rooms are unrecognizable now. The windows have all been opened up and repaired. The ceilings and walls have been repaired. Walls have been removed.....I will post new pictures soon.







Sunday, August 3, 2008
The beginning
This is my first blog! I started this blog in order to share information about Pottery 101. A few years ago my husband Ted and I began dreaming about buying a building in downtown Salisbury, NC. We thought it would be an affordable way to have a pottery studio and gallery if we put a loft apartment upstairs and lived there. We also thought living downtown would be really cool! Soon, dreaming about owning a downtown building turned into actively looking for a downtown building. We looked at several but, for various reasons, none worked. Finally, in August of 2007, our dream building came available. We leased it for six months and purchased it in March of 2008. Thus begins our journey and basis for this blog. We were excited, and not just a little nervous, to begin this journey. One of the most amazing things about this project has been the outpouring of support from our community for what we are doing. I will do my best to update this blog regularly. It will be nice to have a record of the renovation process. It already looks tremendously different than it did when we bought it. I will add pictures from beginning to end....as soon as I figure out how to do so......I did say this is my first blog:)
Subscribe to:
Posts (Atom)







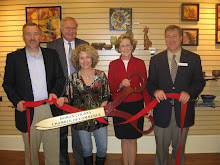.jpg)


